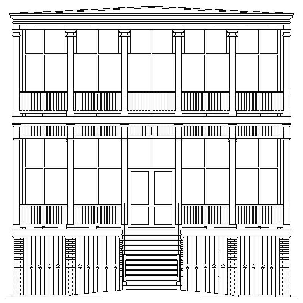Historic Preservation & Renovations to Quarters C, Norfolk Naval Shipyard, Portsmouth VA
Client: Naval Base Public Works, Contact: Jim Smith, PWC, Architect-in-Charge, 757-445-2121, Construction costs: $535,000

The renovation and preservation of Quarter C, the Surgeons House, at the Norfolk Naval Shipyard in Portsmouth, VA was as much about returning the buildings residential function as it was about preserving this historic structure for future generations. Built in 1840, Quarters C has undergone three previous renovations, the most recent in the 1950s when electrical , plumbing and mechanical systems were updated. While the multi-wythe masonry walls of the house are largely in tack the two story wood porches on the rear of the house have suffered from indifferent maintenance. Since this element of the architecture has considerable impact on the building’s appearance the SHPO was particularly interested in reproducing its original appearance. At the same time the XO was concerned that the porches would be virtually unusable because of Tidewater’s abundant mosquito population in the summer. H+A designed a gun metal grey, narrow profile, aluminum framing and screen system that sits behind the porch’s columns and rails inside the summer shadow line. From the street the screen system virtually disappears and the historic appearance of the house is preserved.
Finishes in the kitchen were removed down to the original wood framing. Without moving the existing windows, the remainder of the kitchen plan was updated to include all of the appliances and equipment normally found in modern homes. New cabinets, counters, floor, walls and ceiling finishes were replaced and the electrical and mechanical infrastructure and fixtures improved and expanded.
A similar approach was taken in the bathrooms. All of the existing fixtures and finishes were removed. A new layout with a large vanity and dressing table, walk-in shower and jetted tub were inserted in the existing space.
The remaining interior renovations focused largely on lead paint abatement and painting. There were also some minor baluster repairs and replacements on an elegant curving stair with a beautifully cherry handrail.
| 
